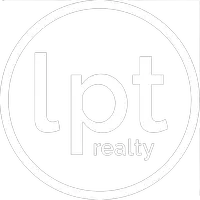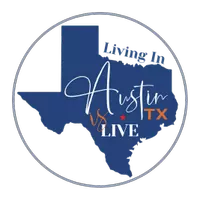208 Goodnight DR Georgetown, TX 78628
UPDATED:
Key Details
Property Type Single Family Home
Sub Type Single Family Residence
Listing Status Active
Purchase Type For Sale
Square Footage 5,475 sqft
Price per Sqft $337
Subdivision Cimarron Hills Ph 01 Sec 01 Pu
MLS Listing ID 9846376
Bedrooms 4
Full Baths 5
Half Baths 1
HOA Fees $160/mo
HOA Y/N Yes
Originating Board actris
Year Built 2002
Tax Year 2024
Lot Size 0.530 Acres
Acres 0.53
Lot Dimensions 23086.8
Property Sub-Type Single Family Residence
Property Description
Location
State TX
County Williamson
Rooms
Main Level Bedrooms 2
Interior
Interior Features Bar, Bookcases, Breakfast Bar, Built-in Features, Ceiling Fan(s), Beamed Ceilings, Cathedral Ceiling(s), Coffered Ceiling(s), Tray Ceiling(s), Granite Counters, Crown Molding, Dry Bar, Entrance Foyer, In-Law Floorplan, Interior Steps, Kitchen Island, Multiple Dining Areas, Multiple Living Areas, Natural Woodwork, Open Floorplan, Pantry, Recessed Lighting, Sauna, Soaking Tub, Walk-In Closet(s), Wet Bar
Heating Central, Fireplace(s), Natural Gas
Cooling Ceiling Fan(s), Central Air, Dual, Zoned
Flooring Carpet, Terrazzo, Tile, Wood
Fireplaces Number 4
Fireplaces Type Family Room, Gas, Living Room, Outside, Primary Bedroom
Fireplace No
Appliance Bar Fridge, Built-In Oven(s), Built-In Refrigerator, Cooktop, Dishwasher, Disposal, Down Draft, Exhaust Fan, Gas Cooktop, Ice Maker, Microwave, Double Oven, Plumbed For Ice Maker, Refrigerator, Stainless Steel Appliance(s), Water Heater, Water Softener Owned, Wine Cooler, Wine Refrigerator
Exterior
Exterior Feature See Remarks, Balcony, Barbecue, Gas Grill, Gutters Full, Outdoor Grill, Private Entrance, Private Yard
Garage Spaces 3.0
Fence Back Yard, Electric, Fenced, Full, Gate, Masonry, Stone, Wrought Iron
Pool See Remarks, Gunite, Heated, In Ground, Outdoor Pool, Pool/Spa Combo, Waterfall
Community Features See Remarks, Business Center, Clubhouse, Common Grounds, Concierge, Conference/Meeting Room, Fitness Center, Game/Rec Rm, Gated, Golf, Kitchen Facilities, On-Site Retail, Park, Planned Social Activities, Pool, Property Manager On-Site, Putting Green, Restaurant, Sidewalks, Sport Court(s)/Facility, Tennis Court(s), Trail(s)
Utilities Available Electricity Connected
Waterfront Description None
View Golf Course, Pool
Roof Type Spanish Tile,Tile
Porch See Remarks, Covered, Front Porch, Patio, Porch, Rear Porch, Side Porch, Terrace
Total Parking Spaces 3
Private Pool Yes
Building
Lot Description Back Yard, Close to Clubhouse, Landscaped, Level, Near Golf Course, Backs To Golf Course, Sprinkler - Automatic, Trees-Large (Over 40 Ft), Many Trees, Trees-Medium (20 Ft - 40 Ft), Views
Faces West
Foundation Slab
Sewer Private Sewer
Water Private
Level or Stories Two
Structure Type Masonry – All Sides,Plaster,Stone,Stone Veneer
New Construction No
Schools
Elementary Schools Liberty Hill
Middle Schools Liberty Hill Middle
High Schools Liberty Hill
School District Liberty Hill Isd
Others
HOA Fee Include See Remarks
Special Listing Condition Standard
Virtual Tour https://www.tourfactory.com/3201409




